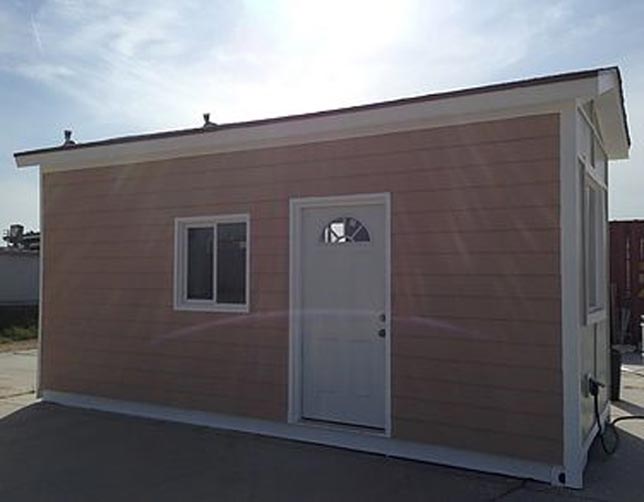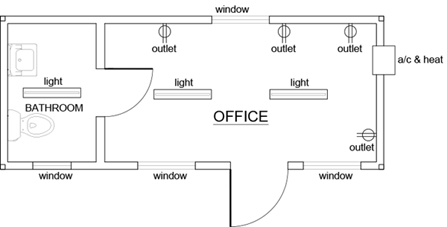Portable Hybrid Home
At Lumina Homes, LLC we are committed to providing the construction industry with safe, secure and comfortable homes built to withstand the demanding conditions in California. Designed by experienced architect and professional engineer. Custom Eco-friendly green homes, made with rock-solid corten steel yet still so cozy and affordable! Save energy and money today!
Our containerized hybrid home complies with all California legislation governing the industry and come supplied standard with:
Lumina Studio Designs - Base Price $18,000
Single 8’ x 20’ container (160 square feet) living area, items including:
- Doors
- Windows
- Air conditioning
- Power outlets
- One full bathroom
- Full kitchen
- Ceramic paint (exterior)
- Electric wall mounted air-condition / heater unit
- Standard city utilities or septic tank hookups.
- Standard insulation / drywall (inside / under the flooring)
- Laminated wood flooring
- LED lighting
- Customized roof
- Total Square Footage: 160 Sq. Ft. One 20′ Shipping Container
Shipping Container Home Floor Plan

FLOOR PLAN
Lumina Office Chalet – Base price $15,000
Single 8’ x 20’ container (160 square feet) living area, items including:
- 20′ x 8′ x 8.5′ standard ISO dimensions (40′ long available also)
- Approximately 5,000 lbs.
- All steel construction
- Vinyl tile flooring
- Insulated walls with finished interior walls and ceiling
- Air conditioner and heating
- Interior and exterior lighting and power receptacles
- 36″ swing door and sliding windows (security bars available)
- Optional storage area with double-doors
- Bathroom with sink and toilet only
- Ceramic Paint (exterior)
- Standard city utilities hookup
- Standard insulation / drywall (inside/ under the flooring)
- LED lighting
- Green Home options (e.g., solar power)

SHIPPING CONTAINER OFFICE FLOOR PLAN

LAP Office ( call for pricing)
Special Structural Material: Lumina Air Light Panels
It is a steel frame injected with expanded polystyrene beads, creating panels that range from approximately 6 inches wide to 48 inches wide and a maximum height of 12 feet. Lumina Air Building Panels have been laboratory tested for load capacity and our 4’ x 10’ x 5 ½” panels will hold nearly 20,000 lbs.


Prices shown are for base models.
Additional costs depend on final design, permit drawing sets, location, local requirements, chosen installation methods and utility choices.
Base prices do not include:
- Site ground work (e.g., utility stub-ups, grading, base construction)
- Delivery
- Building permits
- Building department fees
- Any pertinent local taxes
- Installation ( may require a crane and welder)
- Options & Upgrades (available for an extra cost)
- Available Choices
- Complete Green Home Design
- Custom Snack Bars / Sales office
- Custom Coffee Shop
- Custom Travel Lodge
- Custom Hunter Lodge
- Ski Equipment (storage)
The ideas are endless. Shipping containers converted into modular units can be used for almost any purpose.
